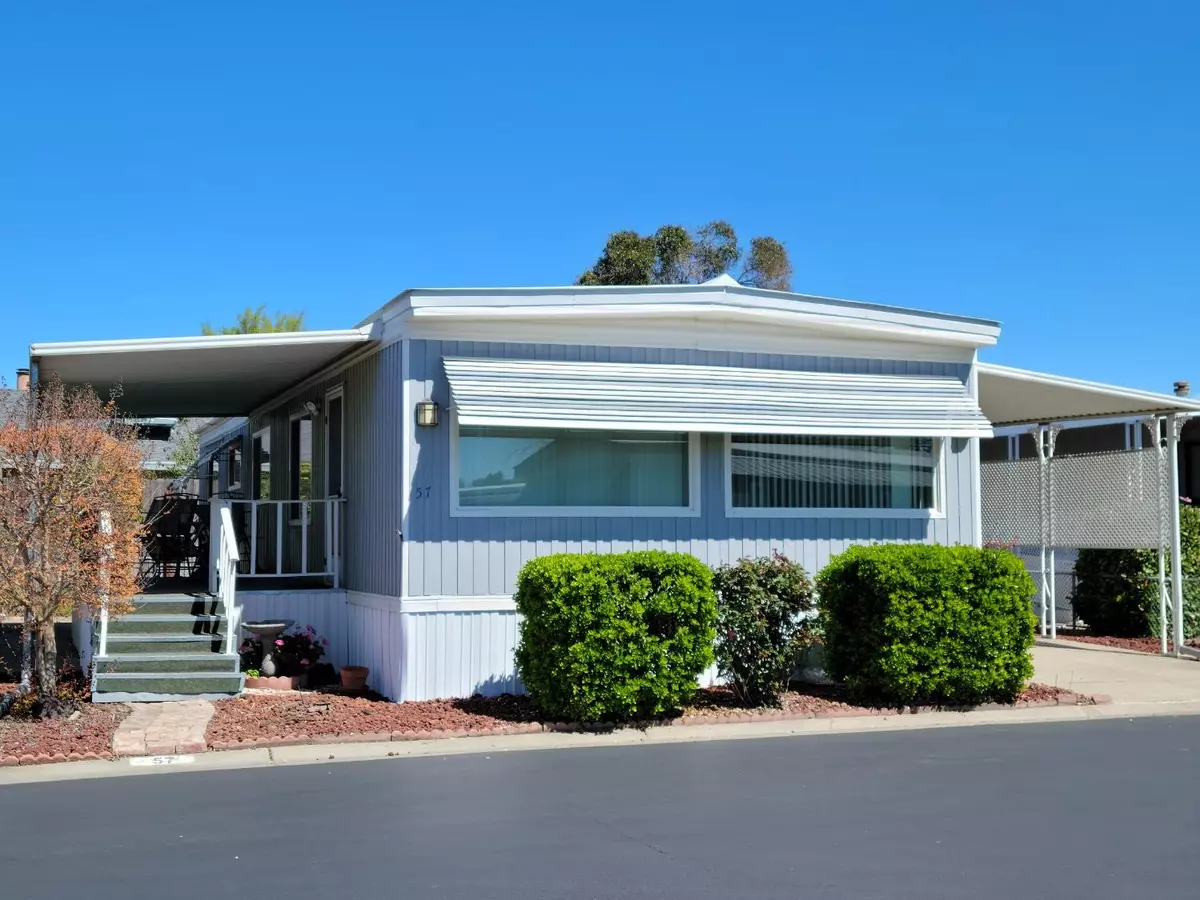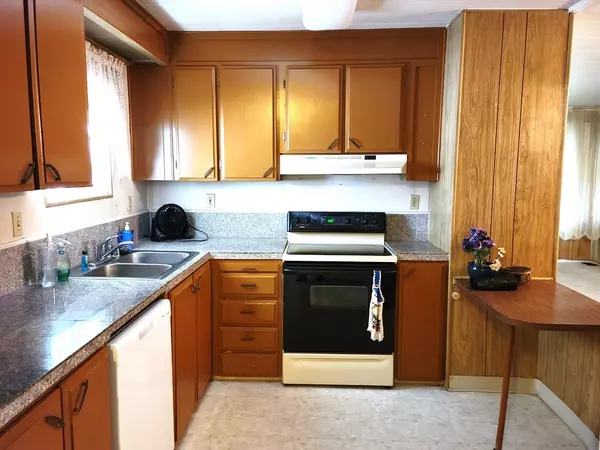$58,000
$68,800
15.7%For more information regarding the value of a property, please contact us for a free consultation.
3 Beds
2 Baths
1,140 SqFt
SOLD DATE : 05/26/2023
Key Details
Sold Price $58,000
Property Type Manufactured Home
Sub Type Double Wide
Listing Status Sold
Purchase Type For Sale
Square Footage 1,140 sqft
Price per Sqft $50
MLS Listing ID 223013872
Sold Date 05/26/23
Bedrooms 3
Full Baths 2
HOA Y/N No
Originating Board MLS Metrolist
Land Lease Amount 870.0
Year Built 1973
Property Description
Roomy 3-Bedroom, 2-Bath double-wide home in a 55+ community. Laundry room at side entrance has full size washer & dryer. Front covered patio/porch. Shed in the back provides extra storage. Home includes refrigerator, washer & dryer. Enjoy clubhouse, pool table, library, jacuzzi & swimming pool. Pets are allowed with park approval.
Location
State CA
County Sacramento
Area 10660
Direction From Madison Ave. & I-80, go West on Madison Ave. to Jackson St.-Turn Left. Turn Left into Lamplighter Mobile Home Park. Upon entering, make 1st left, then 1st Right. Continue straight. Home is on the left.
Rooms
Living Room Other
Dining Room Dining/Living Combo
Kitchen Pantry Closet, Slab Counter
Interior
Heating Central
Cooling Central
Flooring Carpet, Linoleum
Window Features Dual Pane Full
Appliance Free Standing Refrigerator, Gas Water Heater, Dishwasher, Disposal, Free Standing Electric Range
Laundry Dryer Included, Electric, Washer Included, Inside Area
Exterior
Parking Features Off Street, Covered, Guest Parking Available
Carport Spaces 2
Utilities Available Cable Available, Natural Gas Connected, Public, Electric, Individual Electric Meter, Individual Gas Meter
Roof Type Metal
Porch Covered Patio
Total Parking Spaces 2
Building
Lot Description Shape Regular
Foundation PillarPostPier
Sewer Public Sewer
Water Public
Schools
Elementary Schools Twin Rivers Unified
Middle Schools Twin Rivers Unified
High Schools Twin Rivers Unified
School District Sacramento
Others
Senior Community Yes
Special Listing Condition Offer As Is
Pets Allowed Yes
Read Less Info
Want to know what your home might be worth? Contact us for a FREE valuation!

Our team is ready to help you sell your home for the highest possible price ASAP

Bought with Better Homes and Gardens RE
GET MORE INFORMATION

REALTOR® | Lic# CA 01350620 NV BS145655






